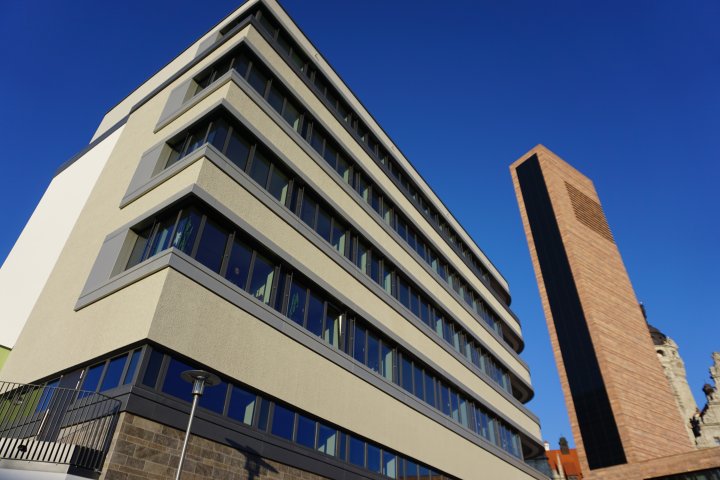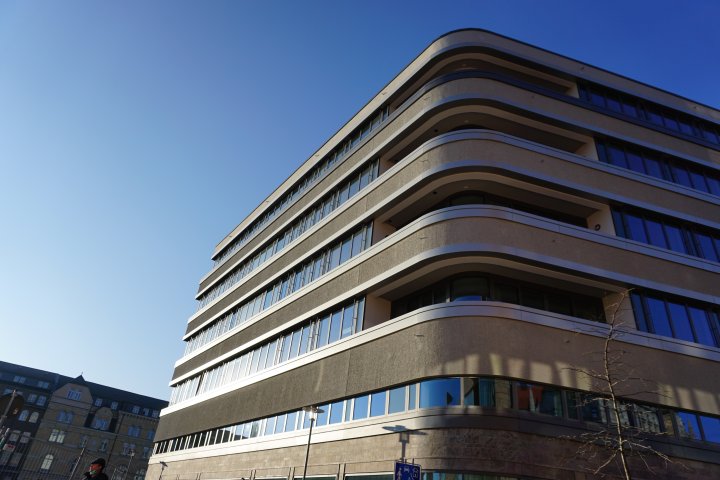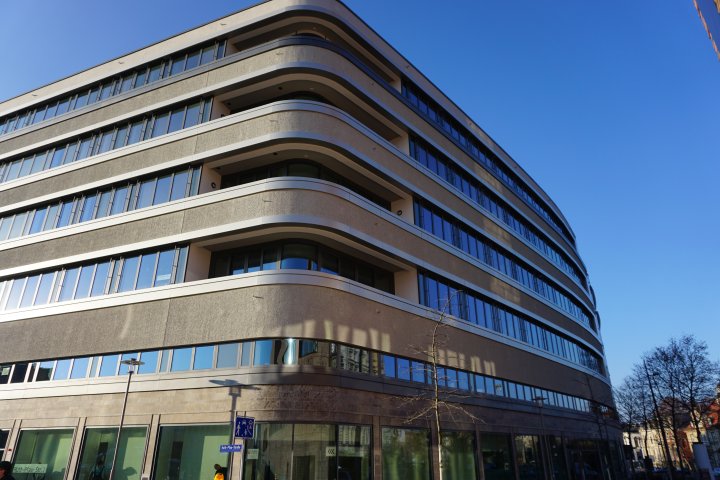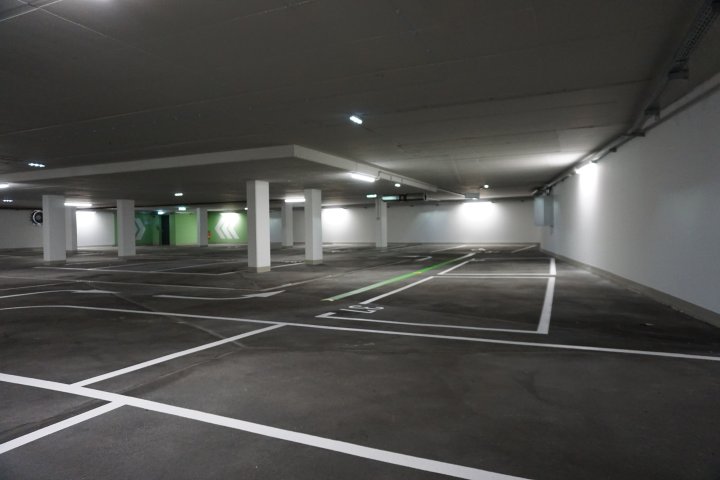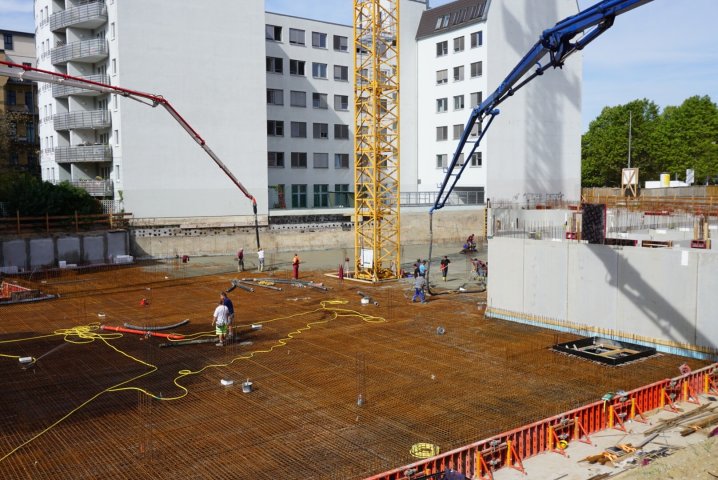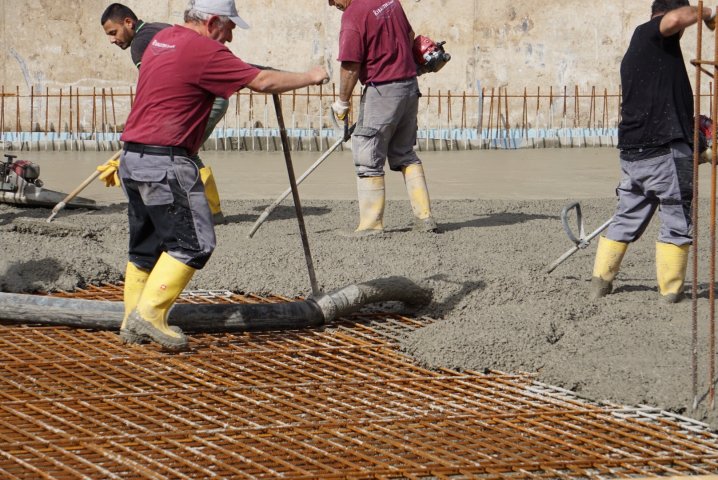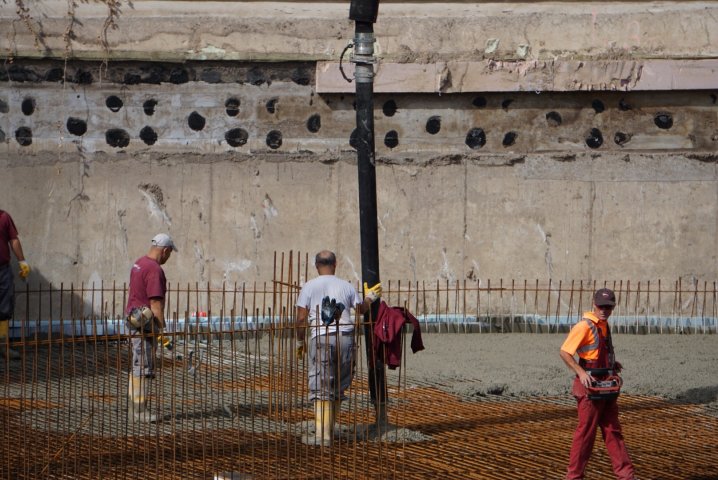
Foto: Eigene Aufnahme
Nonnenmühlgasse Leipzig
New construction of a multi-storey building
Location
Nonnenmühlgasse, 04107 Leipzig
Construction year2019
Project descriptionCombined reinforcement for the foundation slab on a floor area of 1,000m² for a six-storey mixed-use building.
Optimisation with SFRC
- Extensive building geometry and the associated crack width problem
- The aim was to avoid construction joints in the foundation slab in order to achieve a seamless structure
-
The use of steel fibre reinforced concrete had a positive effect in limiting the crack width due to because of the homogeneous distribution and reinforcement of the entire cross section
Slab thickness
50 cm
Executioncombined reinforcement
ConcreteC35/45
Performance classL1,8/1,5
Fibre typeDramix® 5D 65/60BG
Owner
St. Elisabeth Krankenhaus Leipzig
Building contractorReprobau GmbH
Original solutionD&P Planungsgesellschaft mbH, Leipzig
Floor area1.000 m²
back to the list of projects:

