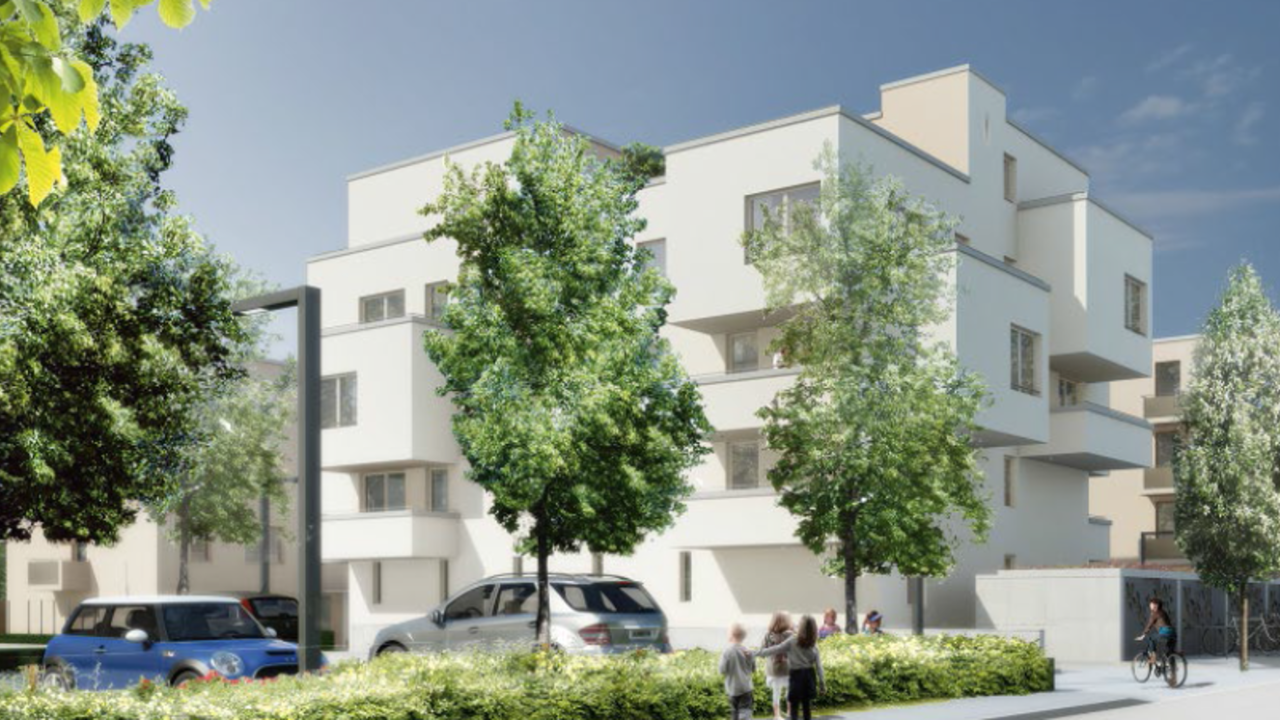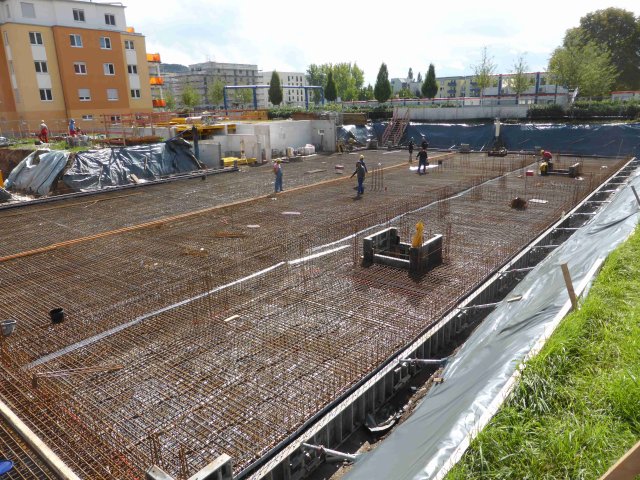
Grafik: Schettler Architekten, Weimar
Nordlichter Jena II
New construction of a residential area
Location
Merseburger Straße, 07743 Jena
Construction year2016 — 2017
Project descriptionThe foundation slabs of the residential buildings as well as the foundation slab of the underground car park were designed by combining Dramix 5D 65/60BG steel fibre and traditional reinforcement. Due to the WU concept, it was necessary to limit the permissible crack width wk to 0.2mm in the serviceability limit state.
Optimisation with SFRC
- Reduction of reinforcement and elimination of punching strips
- Optimisation of reinforcement details in the planning phase with problem-free implementation on the construction site
- 40 % saving of traditional reinforcement
Slab thickness
45 - 75 cm
Executioncombined reinforcement
ConcreteC30/37
Performance classL2,1/2,1
Fibre typeDramix® 5D 65/60BG
Owner
Wohnungsbaugesellschaft „Carl Zeiss“ e.G. Jena
Building contractorBilfinger Hochbau GmbH
Original solutionIngenieurbüro Dr. Krämer GmbH, Weimar
back to the list of projects:

