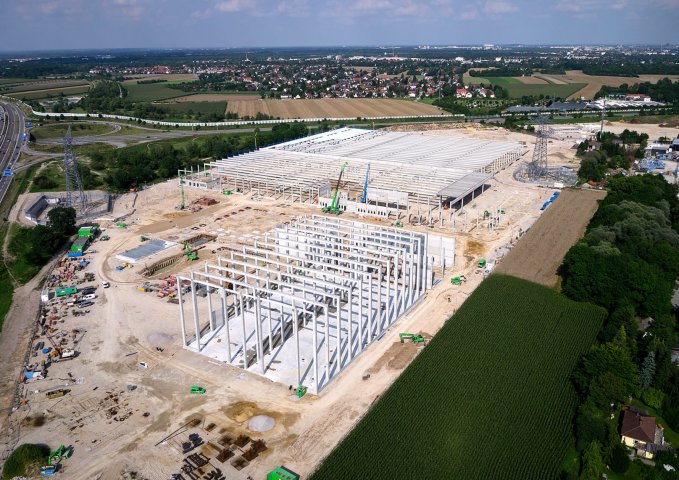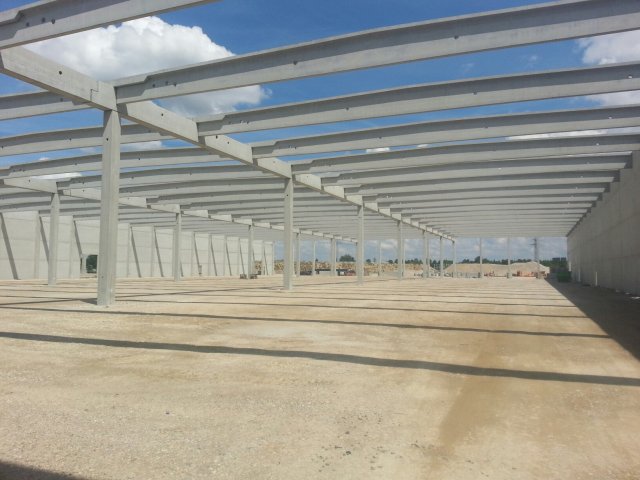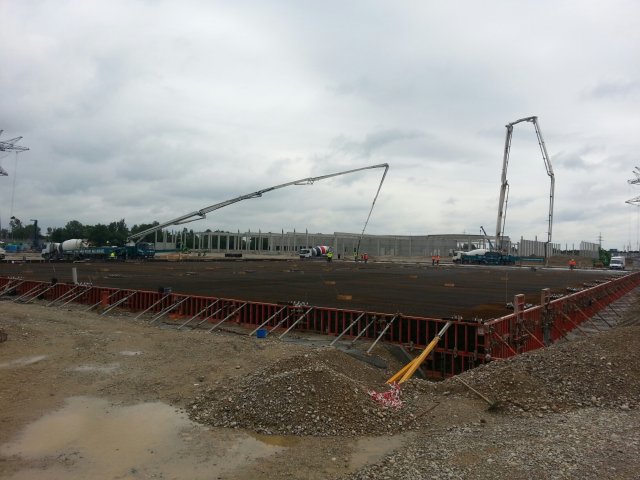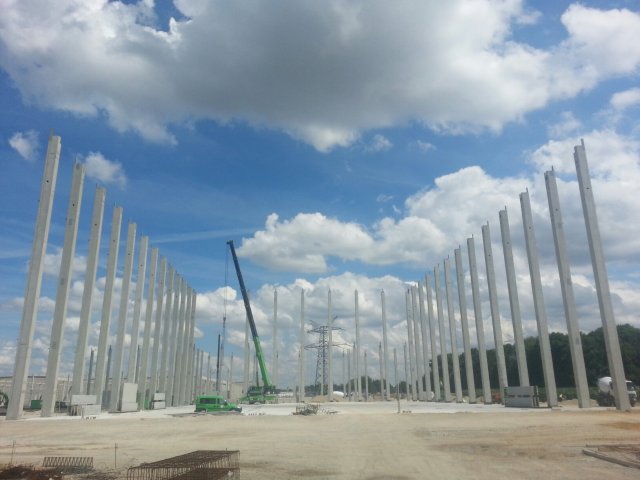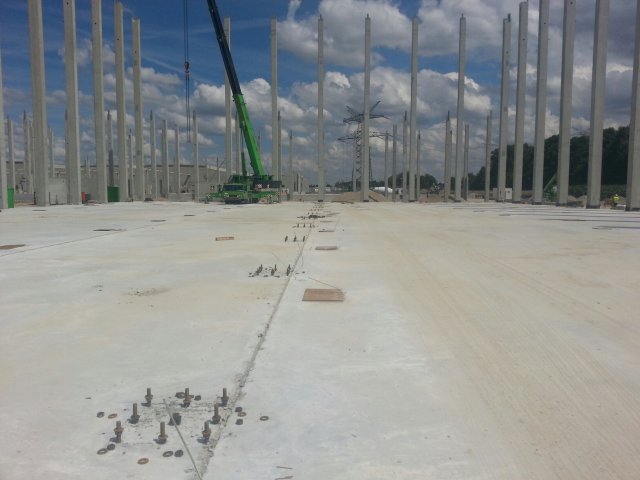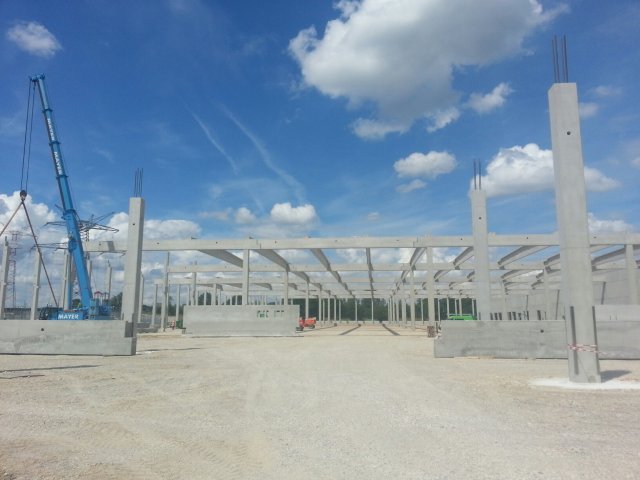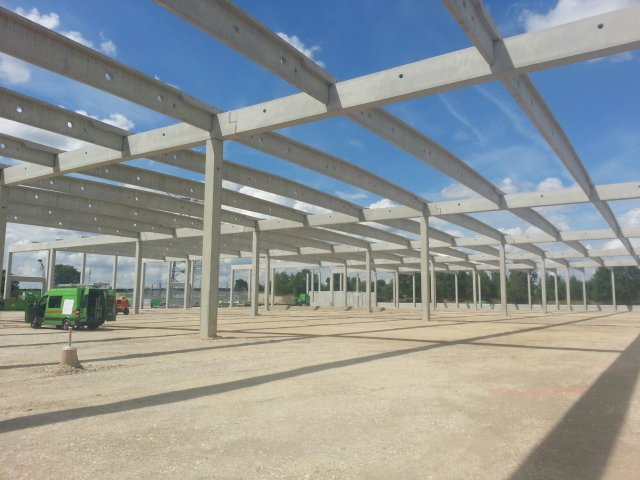
Paulaner Brauerei
Hochstraße 75, 81541 München Langwied
Construction year2015 — 2016
Project descriptionSteel fibre reinforced concrete and combined reinforcement for 10 buildings of the Paulaner brewery in Munich. The site is 15 hectares in size with over 90,000 m² gross floor area. The slab thicknesses for floors, foundation slabs and top concrete sections of 20 - 160 cm resulted from a wide variety of requirements. For example, very high point loads from tanks and silos of 600 kN and high live loads in the production areas of 40 kN/m² had to be verified. The area where steel fibre reinforced concrete was used totalled approx. 40,000 m².
- Speed was the key aspect, the aim was to complete the brewery as quickly as possible.
- Acceleration of the construction process due to the use of steel fibre reinforced concrete
- Reduction of the crack width-limiting reinforcement by more than half -> optimal constructability / economic aspect
- Flexibility for future conversions through selected floor slab systems
20 - 160 cm
Executionfibre only + combined reinforcement
ConcreteC25/30
Performance classL1,5/1,5
Fibre typeDramix® 4D 65/60BG
Paulaner Brauerei GmbH & Co. KG
Building contractorGlass GmbH Niederlassung München
Original solutionSTATIX GmbH, Leipheim
Floor areaca. 40.000 m²
back to the list of projects:

