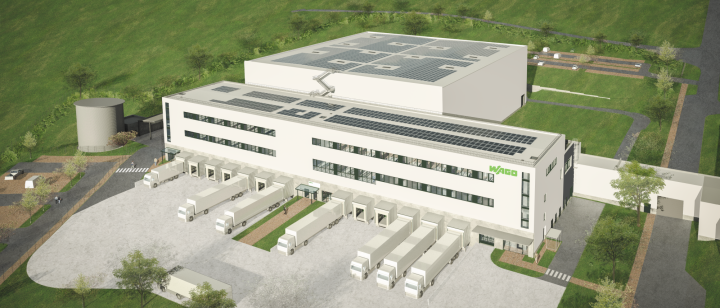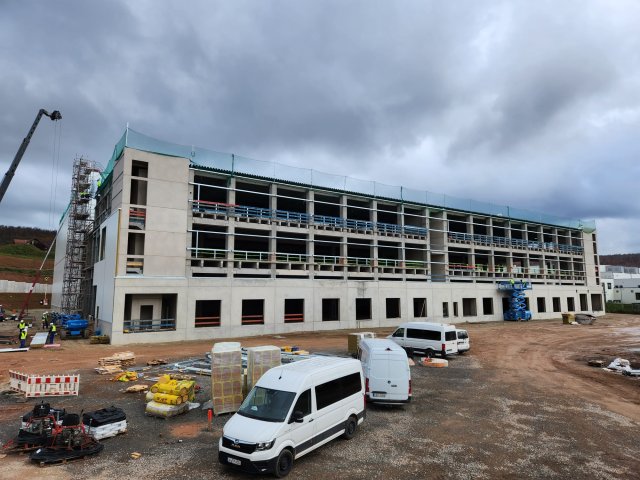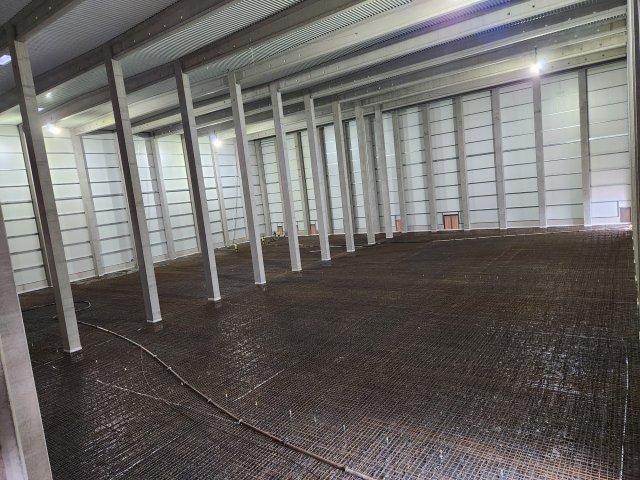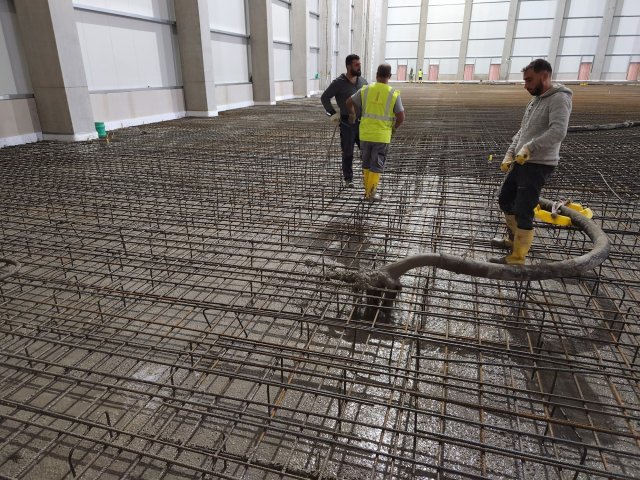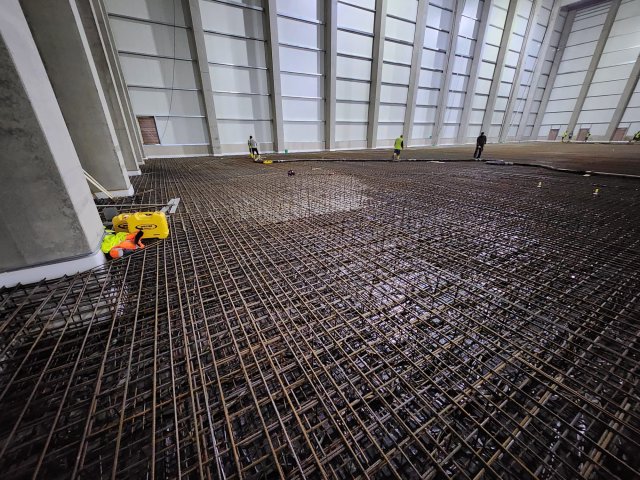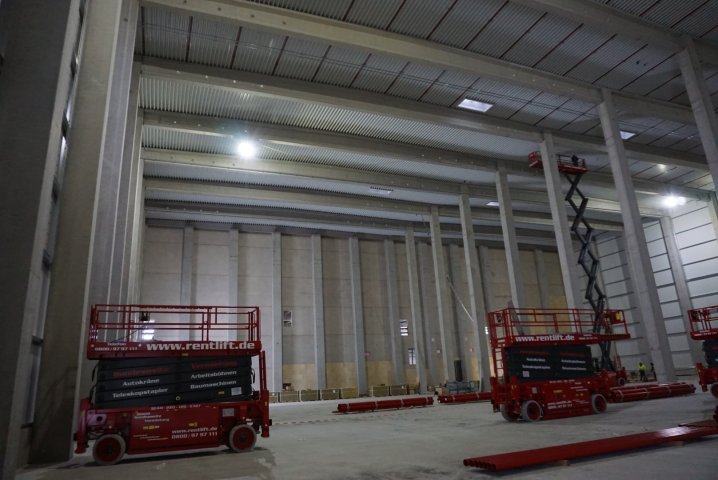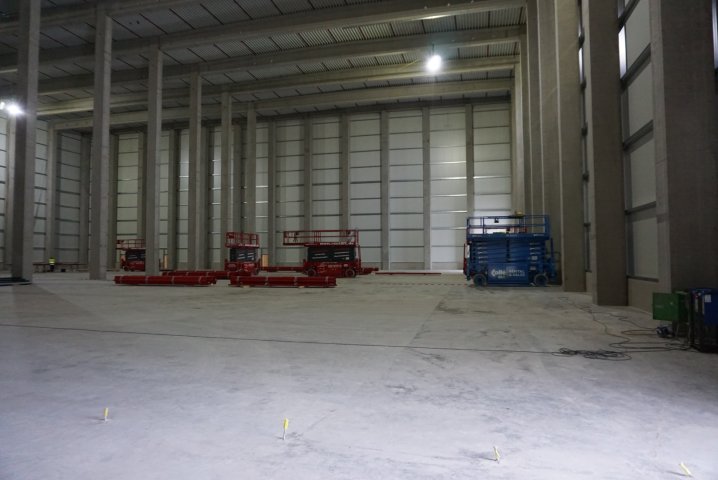
Zentrallager – WAGO
Central Warehouse
Waldstraße 1, 99706 Sondershausen
Construction year2023
Project descriptionIn Sondershausen, a foundation slab was constructed in combined reinforcement. The foundation slab is divided into 3 areas: HRL, AKL and Shuttle. For each area, the deformations in the SLS (Serviceability Limit State) should be limited. For example, the angle of twist in the HRL area must not exceed α = 0.5 mrad at any point of the floor slab. The maximum permissible local vertical deformation up to a length of 3 m is limited to 1/2.500.
The exact rotation determination was carried out using non-linear calculation methodology.
- Significant reduction of the slab thickness from 160 cm to 90 cm due to the use of steel fibre reinforced concrete and the non-linear design method -> enormous cost saving
- Reduction of the crack width-limiting reinforcement -> significant reduction of the construction time
- Seamless construction of the slab (i.e. with no movement joints) was possible due to steel fibre reinforced concrete
- The subsoil could be optimised due to the non-linear analysis -> high economic aspect and shortened construction time
90 cm
Executioncombined reinforcement
ConcreteC30/37
Performance classL1,8/1,8
Fibre typeDramix® 5D 65/60BG
WAGO GmbH & Co. KG
Original solutionBauStatik Radin, Lippstadt / Thessaloniki
Floor areaca. 4.550 m²
back to the list of projects:

